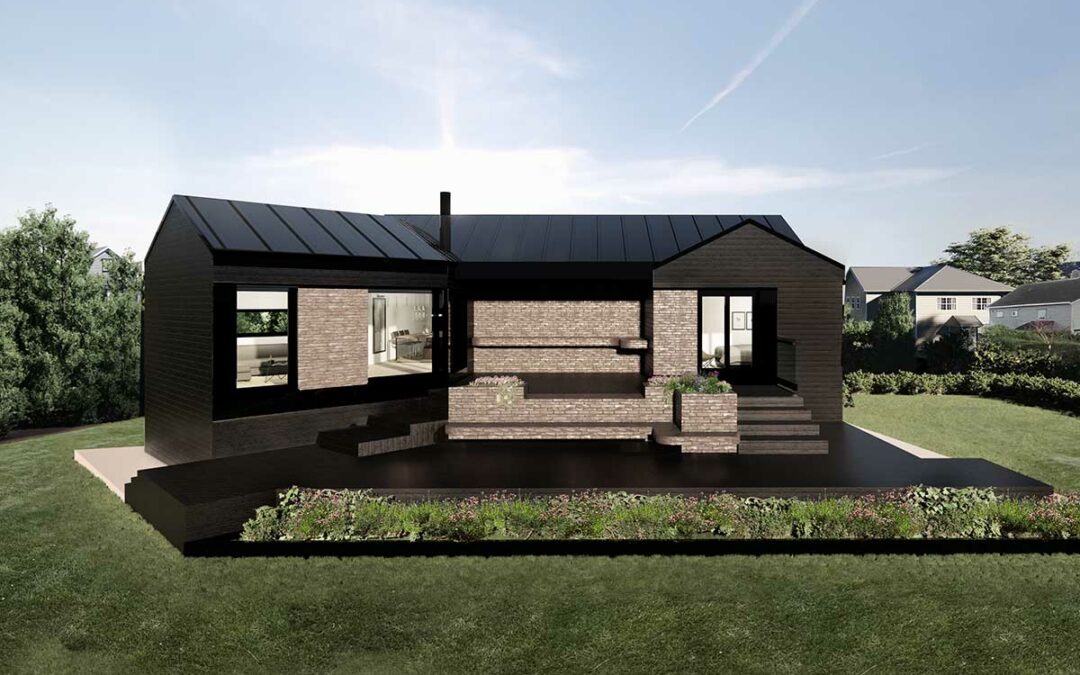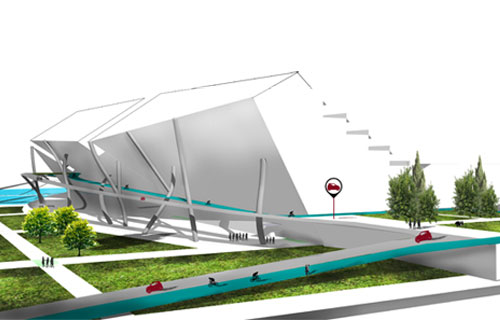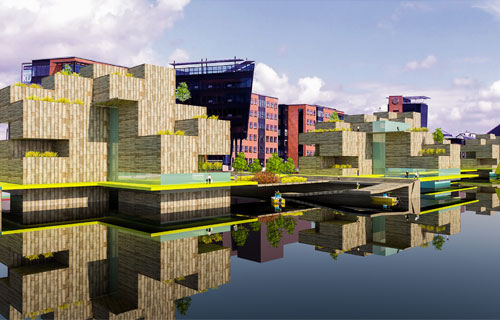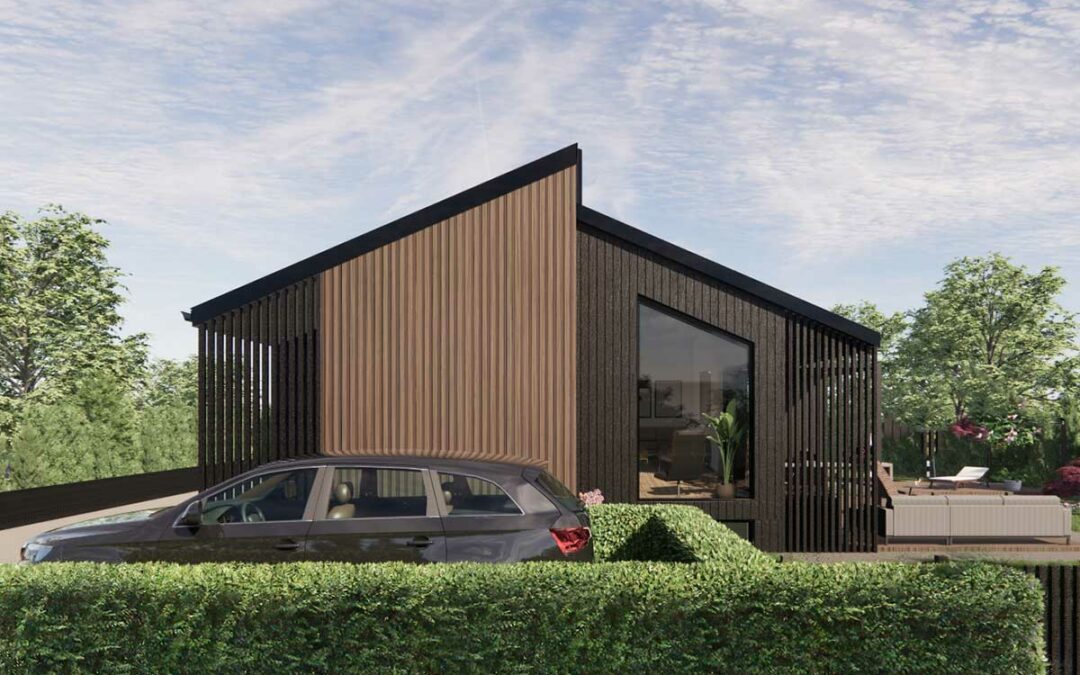
by mahsa sarbaz | Nov 28, 2023 | Oudoor Space, Residential
Dettaced houseRehabilitation of an old house in Stavanger.– Re design of all floor – Facade design– Material selection– 3D visualization– Outdoor space Sted StavangerProgram Detached houseTomtareal ...

by mahsa sarbaz | Nov 27, 2023 | Cabin, Oudoor Space, Residential
StavangerRehabilitation of an old house in Stavanger.– Re design of all floor plans– Facade design– Material selection– 3D visualization– Material selection– Interior– outdoor space Location: StavangerProgram: Detached...

by mahsa sarbaz | May 5, 2023 | Urbanism
Testing the Application of a Possible Future Mobility like Shared Autonomous Vehicles and its Relationship to Building Design Masteroppgaven fra Universitet i Stavanger handler om området rundt Jåttåvågen og Hinna park. I oppgaven ble forsøkt å finne svar på hva som er...

by mahsa sarbaz | May 5, 2023 | Urbanism
Floating Over Copenhagen The selected area is located in Kalvebod Brygge in city center of Copenhagen, from Fisketorvet to the new Blox project. Densification and increase of social interaction were the main objectives. Sted Copenhagen – Denmark Program Bobiger,...

by mahsa sarbaz | Mar 1, 2023 | Cabin, Oudoor Space, Residential
Solfallsveien Rehabilitation of an old house in Ås with 418.68 m² BRA – Re design of all floor plans – Facade design – Material selection – 3D visualization – Material selection – Interior – outdoor space Location: ...







Recent Comments