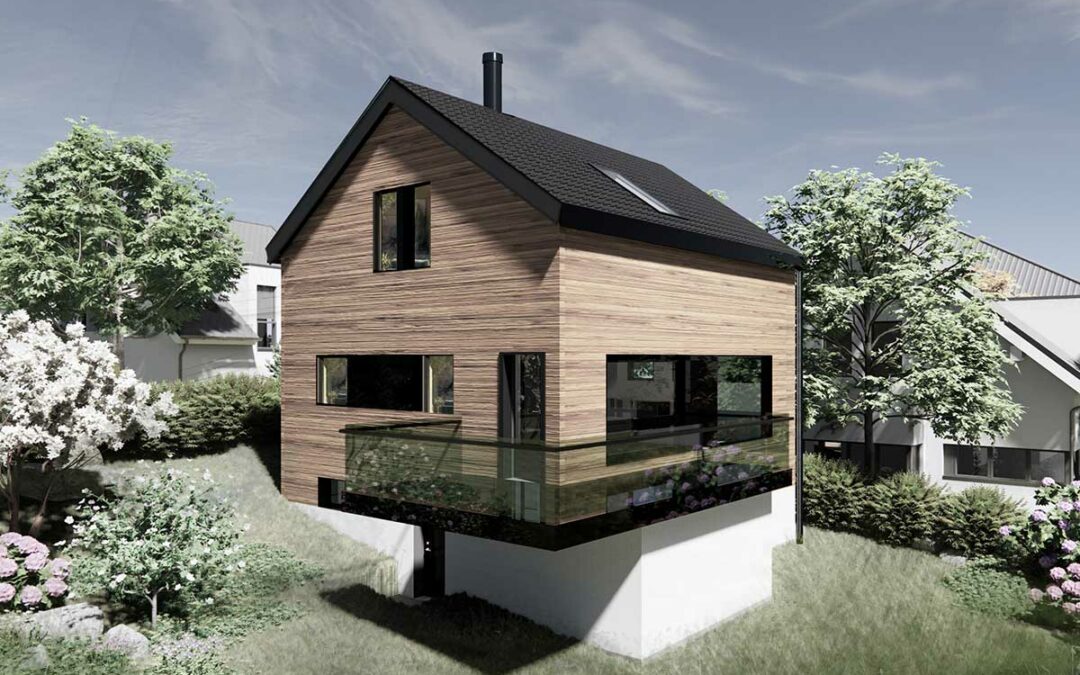
by mahsa sarbaz | Dec 7, 2022 | Cabin, Residential
Hundvåg Renovation of an old house in Stavanger – Norway with 161 m² floor area. – Facad design – Material selection – Assistance with Byggesøknad – 3D visualization – Material selection location Stagvangr Program Detached house Plot area...
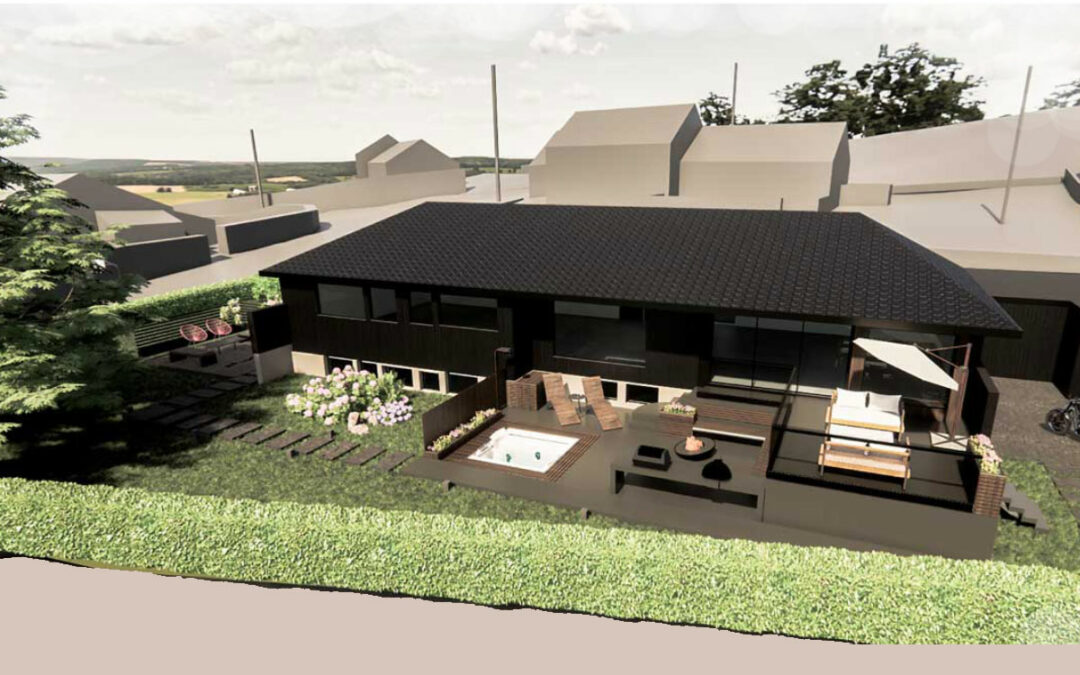
by mahsa sarbaz | Dec 5, 2022 | Oudoor Space
SolaOutdoor sapce design of a house in Sola. Clients need three zones. They have some motorcycles, and want a solution to move motorcycles from street level into the workshop in the basement.– Facad design– 3D visualization– Material selection...
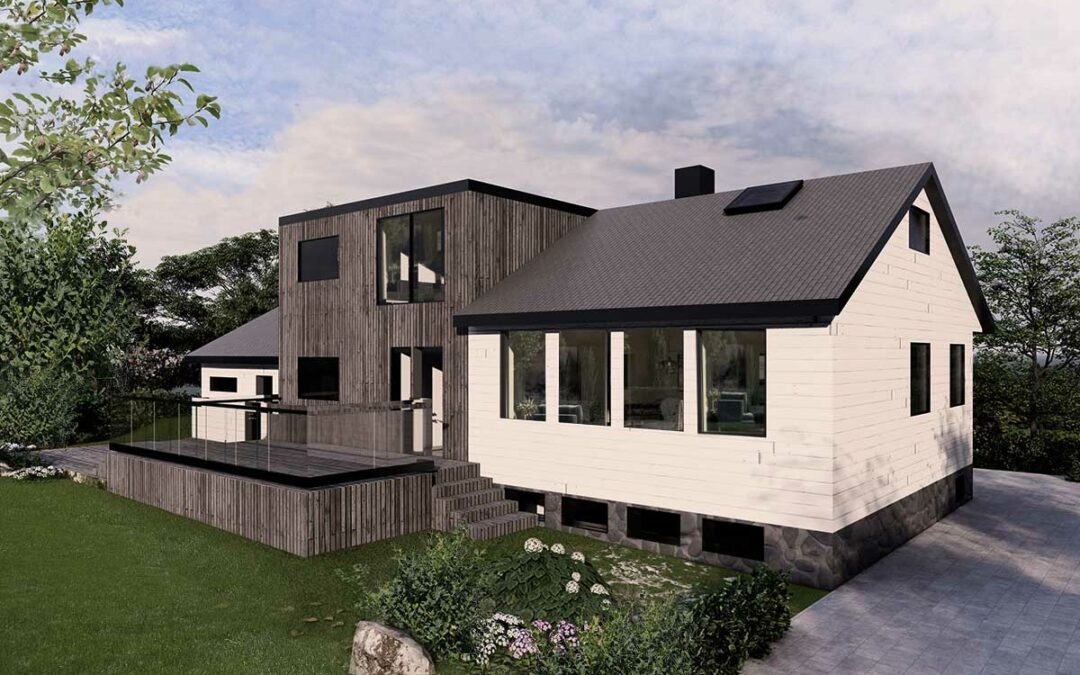
by mahsa sarbaz | Dec 1, 2022 | Cabin, Residential
Klepp Stasjon Rehabilitation of an old house in Klepp with 268 m² floor area. – Facad design – Facade design – Interior & outdoor space design – 3D visualization – Material selection Location: Klepp StasjonProgram: ...
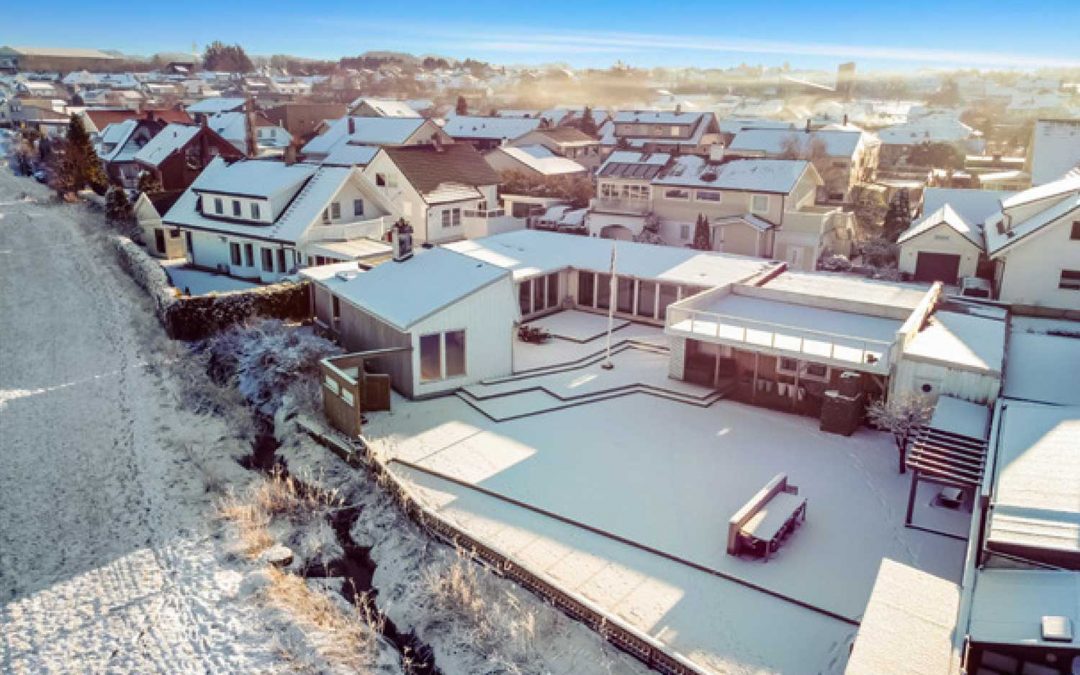
by mahsa sarbaz | Jul 17, 2021 | Uncategorized
Enebolig i RøynebergProsjektet omfatter rehabilitering av et gammelt hus (1958) i Sola med 278 m² bruttoareal.– lage nye planløsninger for inne og ute– endring av alle fasader– endring av alle materialer inne og ute– 3D illustrasjon – valgt materiale Sted ...
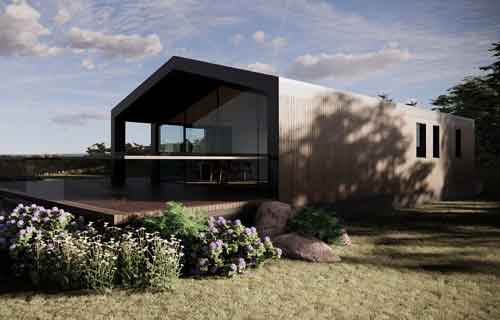
by mahsa sarbaz | Jul 17, 2021 | Residential
Hytte i Saudasjøen Prosjektet omfatter rehabilitering av et hytte i Saudasjøen med 70 m² bruttoareal. – lage nye planløsninger – endring av alle fasader– endring av alle materialer – 3D illustrasjon – valgt materiale for ute Sted ...







Recent Comments