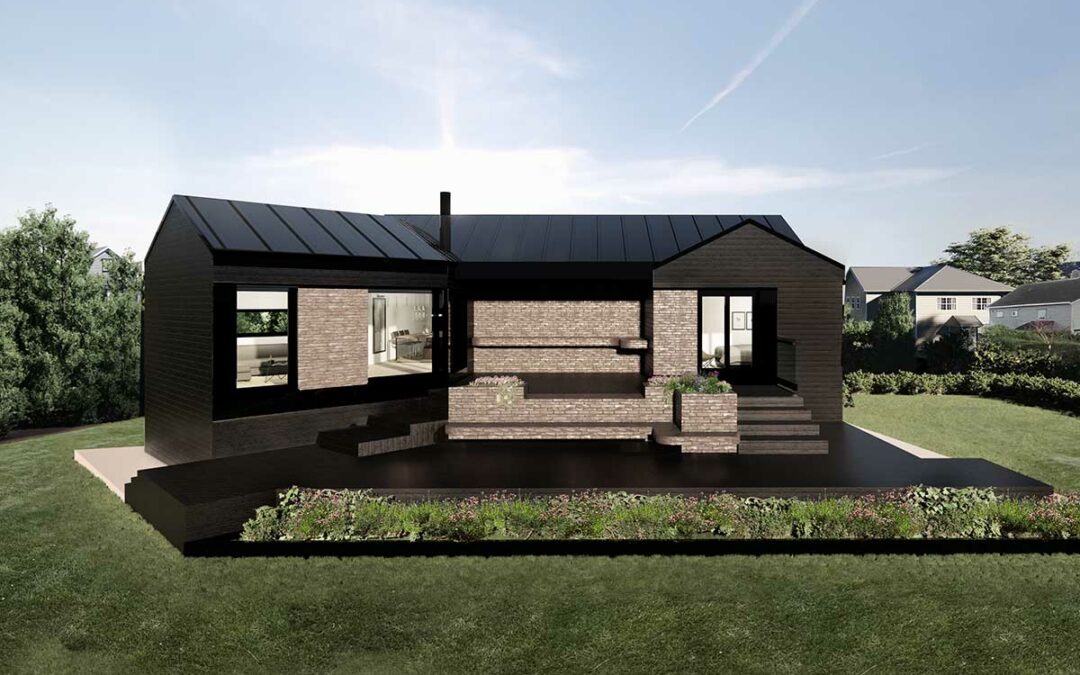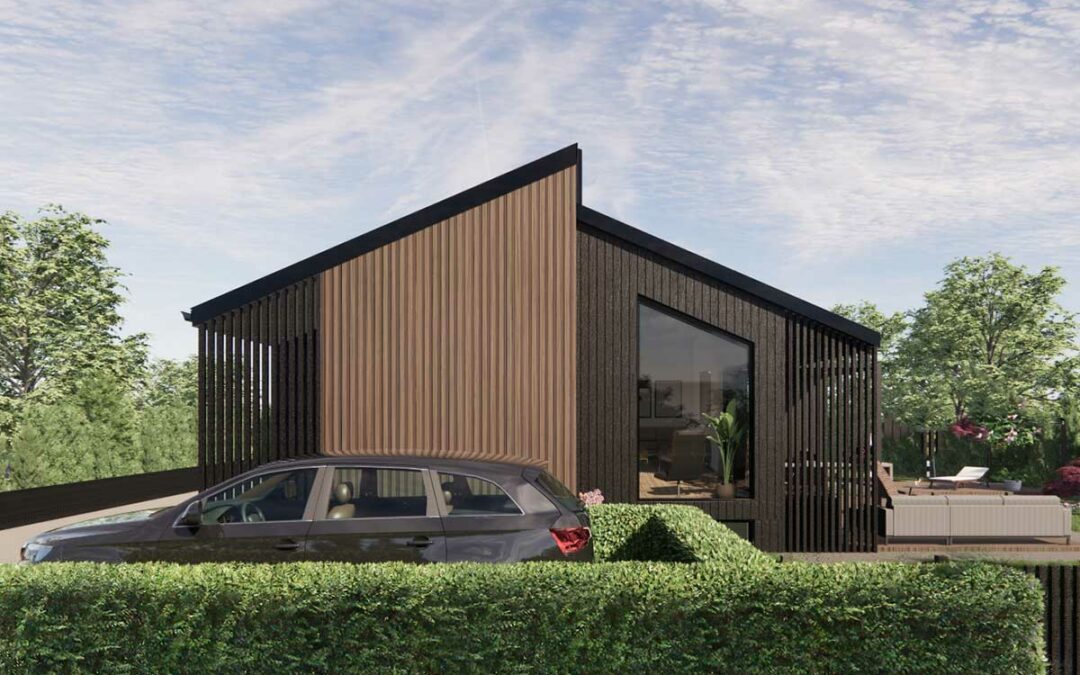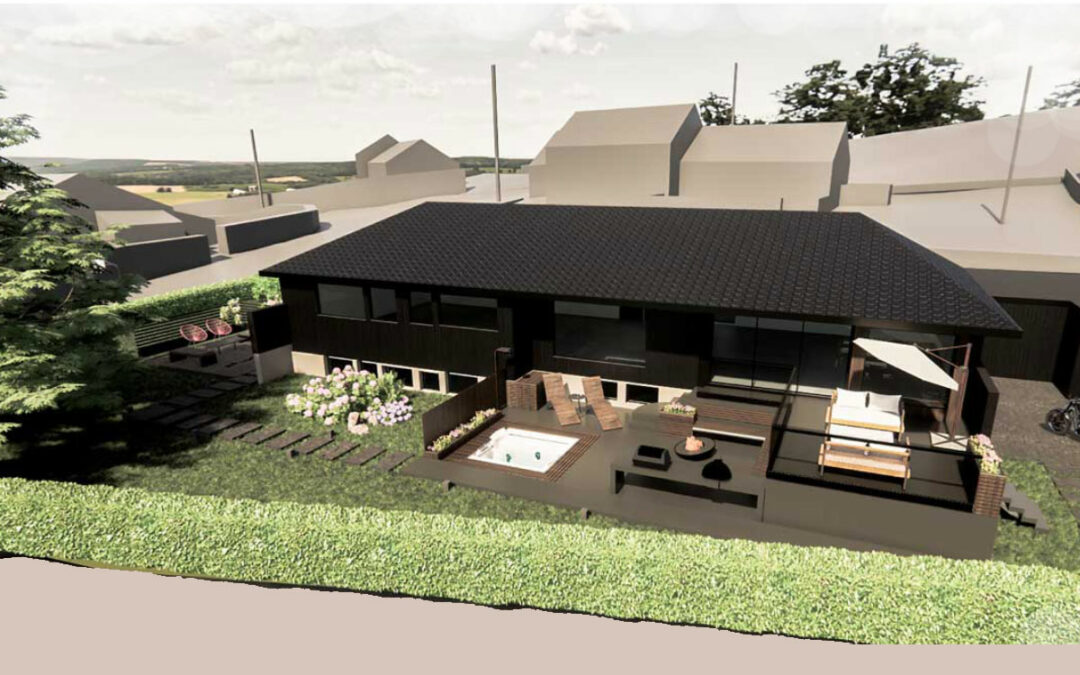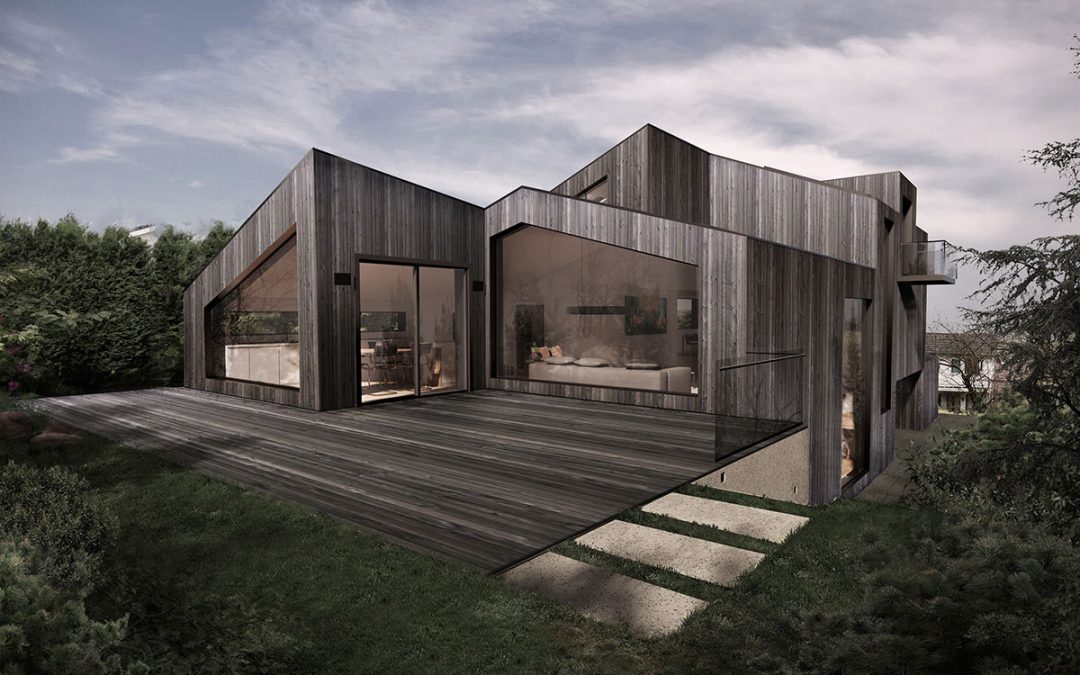
by mahsa sarbaz | Nov 28, 2023 | Oudoor Space, Residential
Dettaced houseRehabilitation of an old house in Stavanger.– Re design of all floor – Facade design– Material selection– 3D visualization– Outdoor space Sted StavangerProgram Detached houseTomtareal ...

by mahsa sarbaz | Nov 27, 2023 | Cabin, Oudoor Space, Residential
StavangerRehabilitation of an old house in Stavanger.– Re design of all floor plans– Facade design– Material selection– 3D visualization– Material selection– Interior– outdoor space Location: StavangerProgram: Detached...

by mahsa sarbaz | Mar 1, 2023 | Cabin, Oudoor Space, Residential
Solfallsveien Rehabilitation of an old house in Ås with 418.68 m² BRA – Re design of all floor plans – Facade design – Material selection – 3D visualization – Material selection – Interior – outdoor space Location: ...

by mahsa sarbaz | Dec 5, 2022 | Oudoor Space
SolaOutdoor sapce design of a house in Sola. Clients need three zones. They have some motorcycles, and want a solution to move motorcycles from street level into the workshop in the basement.– Facad design– 3D visualization– Material selection...

by mahsa sarbaz | Nov 1, 2020 | Cabin, Oudoor Space, Residential
Stavanger Modernizing an old house with an approved apartment in Stavanger – Re design of all floor plans – Material selection – endring av alle materialer – 3D visualization – Material selection – Interior – outdoor space...

by mahsa sarbaz | Sep 10, 2020 | Cabin, Oudoor Space, Residential
Ullandhaug – Stavanger Rehabilitation of an old house (1964) in Stavanger with 334 m² floor area. – byggesøknad og ansvarlig søker – Re-design of all floor plans – Facade design – Interior & outdoor space design – 3D...








Recent Comments